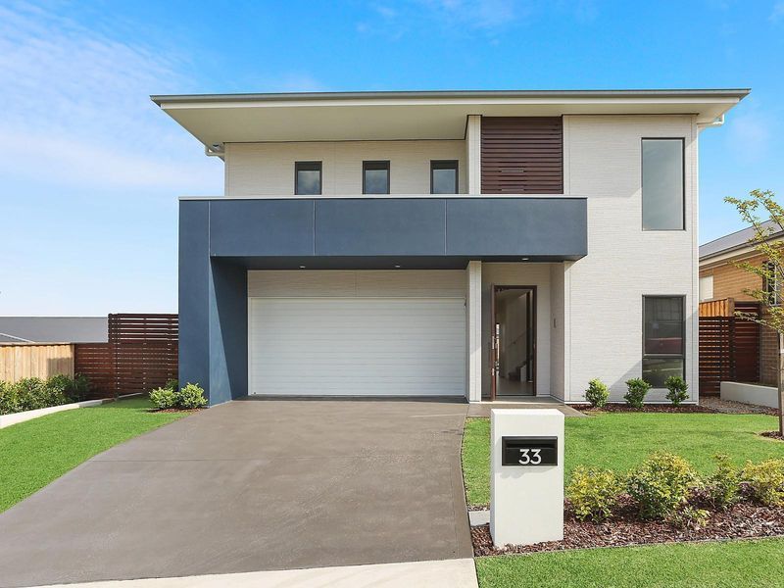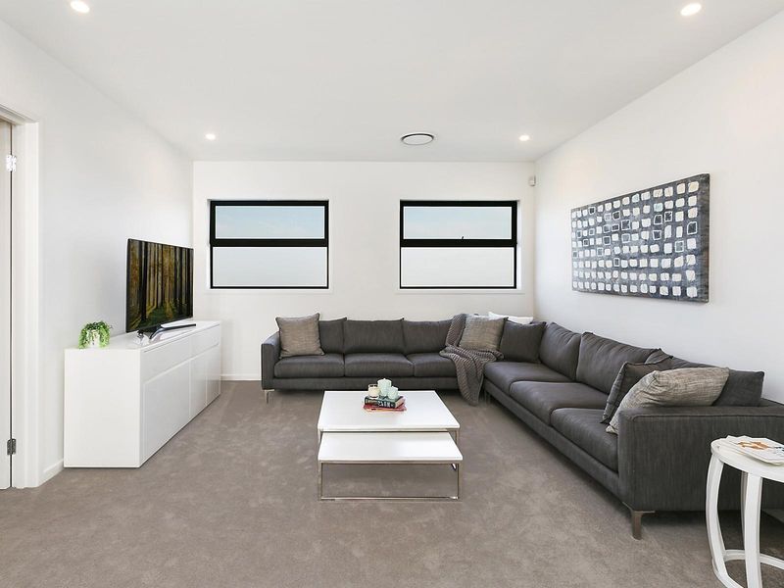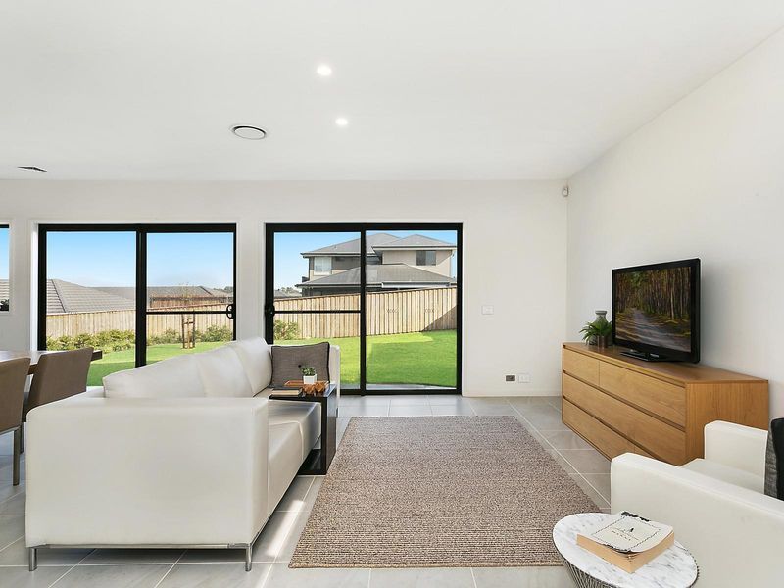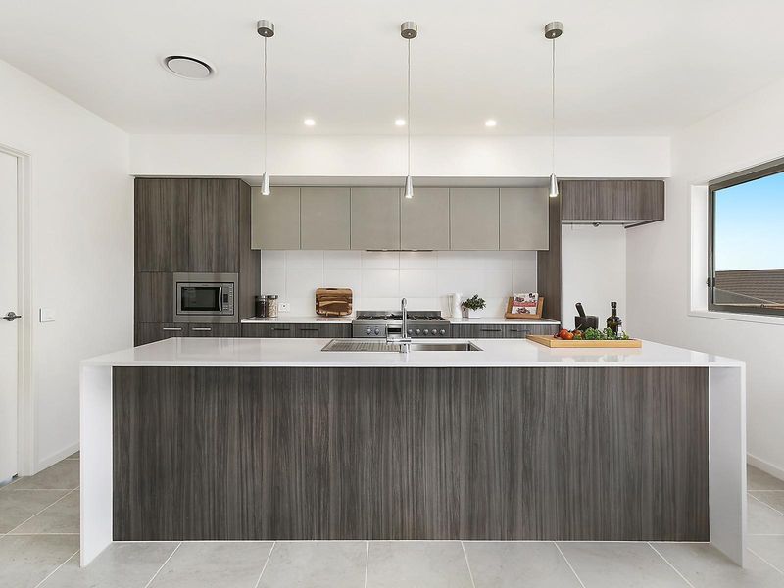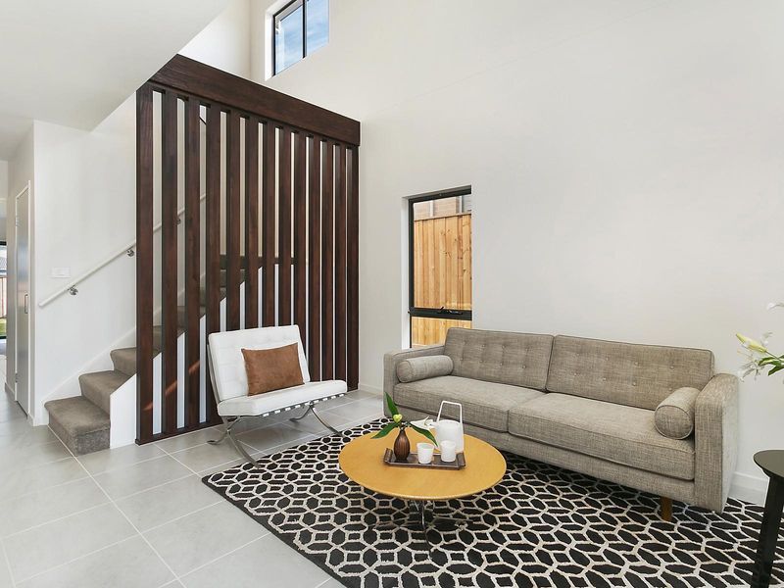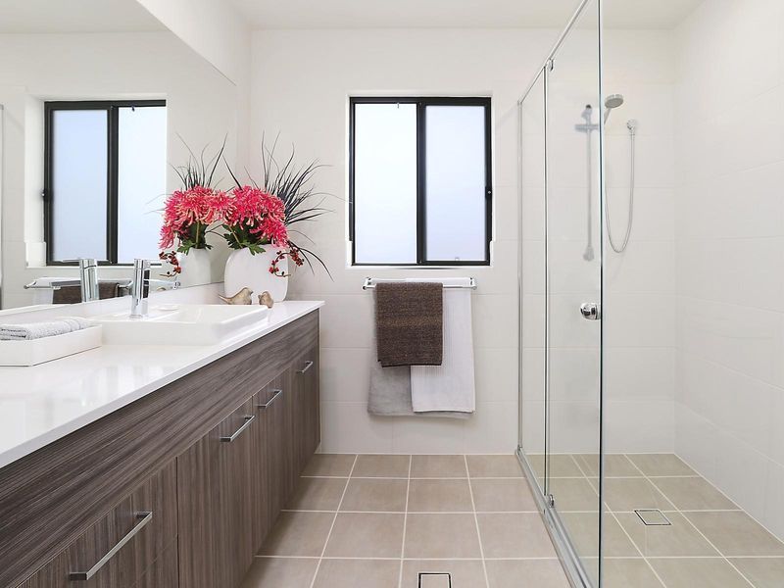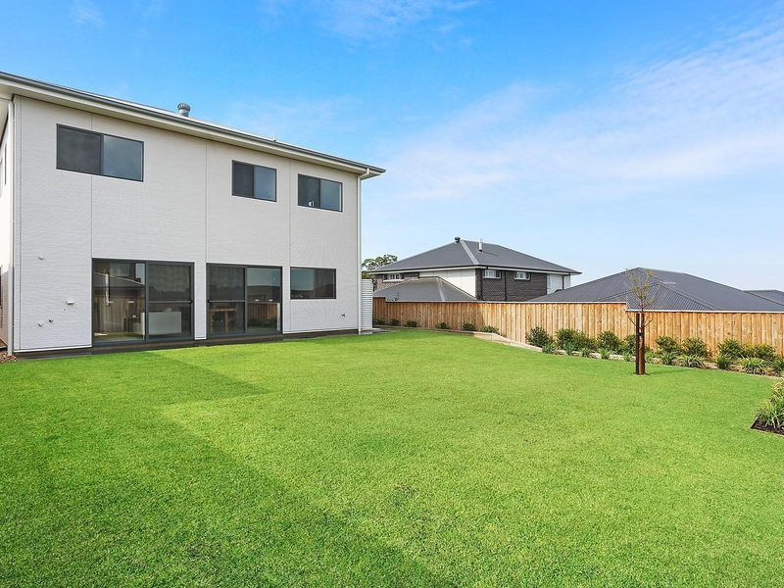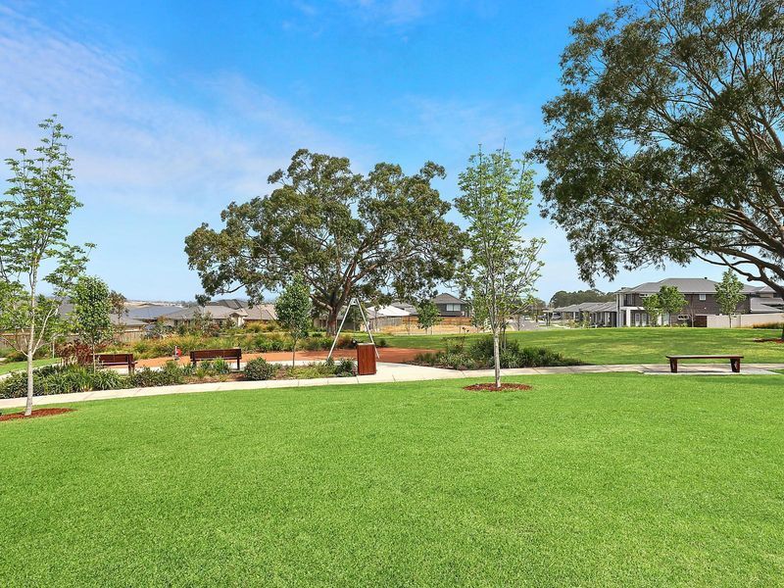33 Tarrawarra Avenue GLEDSWOOD HILLS NSW 2557
4
2
2
Architecturally designed home with stylish interiors
Enviably located within 'The Hermitage Estate', this architecturally designed ex-display Shawood home is defined by its stylish interiors and contemporary inclusions. A fabulous four bedroom family home that provides a convenient location and a relaxed lifestyle.
- Boasting a contemporary design with ample natural light
- Chef's kitchen with built-in pantry and breakfast bench
- Integrated open plan living and dining space, study nook
- Seamless flow out to relaxed lawn area, fully fenced yard
- ... [More]
- Boasting a contemporary design with ample natural light
- Chef's kitchen with built-in pantry and breakfast bench
- Integrated open plan living and dining space, study nook
- Seamless flow out to relaxed lawn area, fully fenced yard
- ... [More]
Enviably located within 'The Hermitage Estate', this architecturally designed ex-display Shawood home is defined by its stylish interiors and contemporary inclusions. A fabulous four bedroom family home that provides a convenient location and a relaxed lifestyle.
- Boasting a contemporary design with ample natural light
- Chef's kitchen with built-in pantry and breakfast bench
- Integrated open plan living and dining space, study nook
- Seamless flow out to relaxed lawn area, fully fenced yard
- Four impressive bedrooms, each fitted with built-in wardrobes
- Spacious master bedroom boasts walk-in robe and ensuite
- Upper level lounge retreat, ducted air, video intercom and alarm
- Double remote lock-up garage with internal access, water tank
- Footsteps to grassy play grounds and the Country Club
- Set in a desirable community enclave, moments to all amenities [Less]
- Boasting a contemporary design with ample natural light
- Chef's kitchen with built-in pantry and breakfast bench
- Integrated open plan living and dining space, study nook
- Seamless flow out to relaxed lawn area, fully fenced yard
- Four impressive bedrooms, each fitted with built-in wardrobes
- Spacious master bedroom boasts walk-in robe and ensuite
- Upper level lounge retreat, ducted air, video intercom and alarm
- Double remote lock-up garage with internal access, water tank
- Footsteps to grassy play grounds and the Country Club
- Set in a desirable community enclave, moments to all amenities [Less]
Agent Details
Email Agent
Property Information
Type
Residential Sale
Price
Undisclosed
Property Type
House
Land Size
500 m2
Stamp Duty Calculator
| State | |||||||||||
| Price | |||||||||||
| Property is: |
to live in an investment |
||||||||||
| First home buyer? |
Yes No |
||||||||||
| Are you purchasing: |
An established home A newly constructed home Vacant land |
||||||||||
|
|||||||||||
Mortgage Calculator
| Sales Price: | |
| Down Payment(%): | |
| Interest Rate(%): | |
| Term (years): | |
