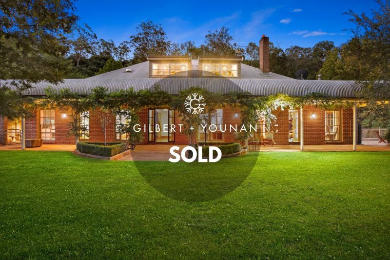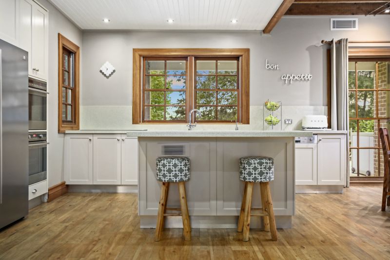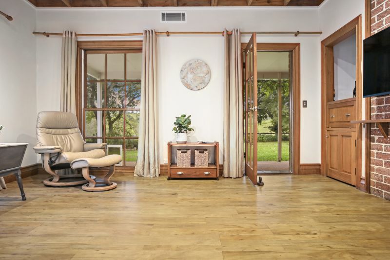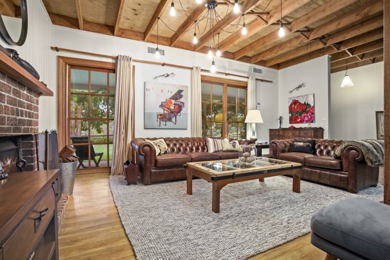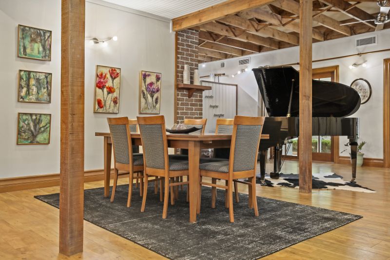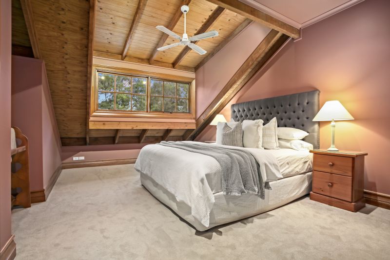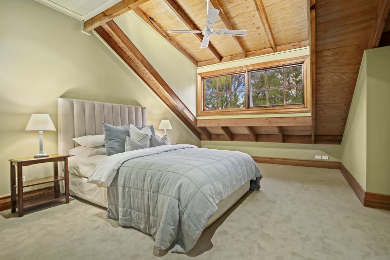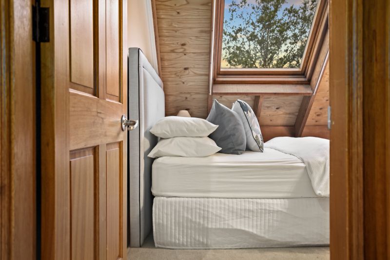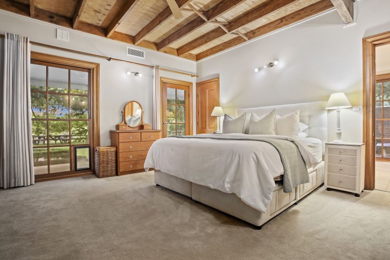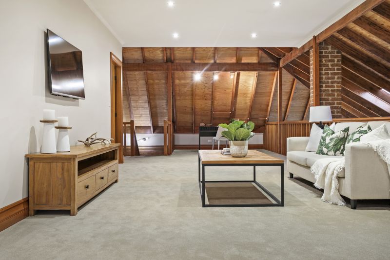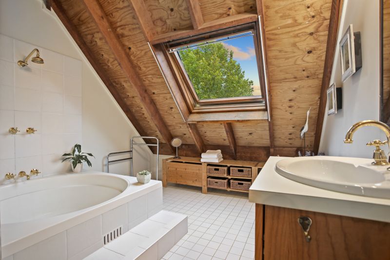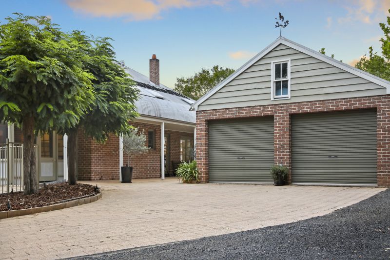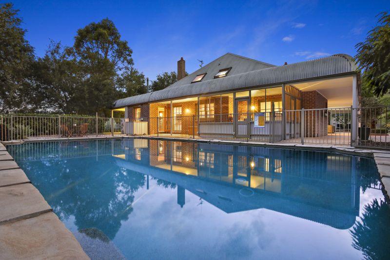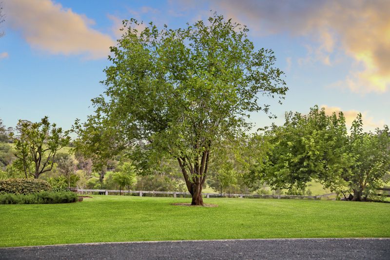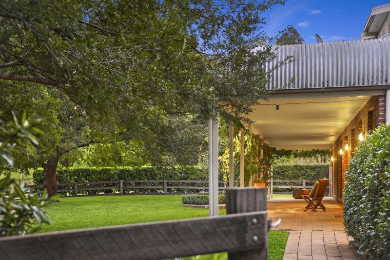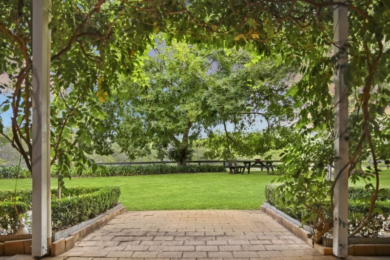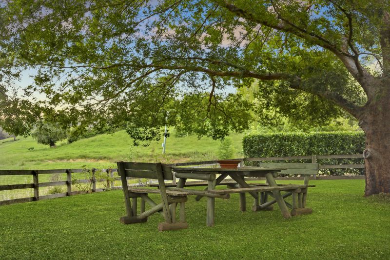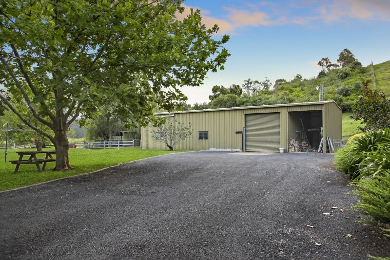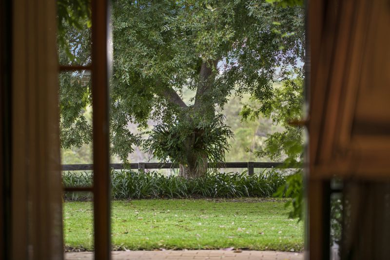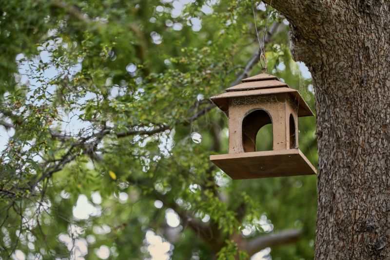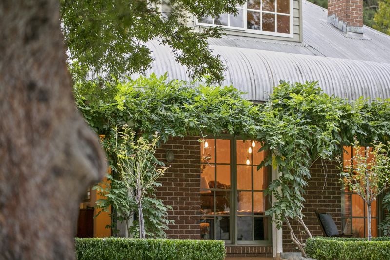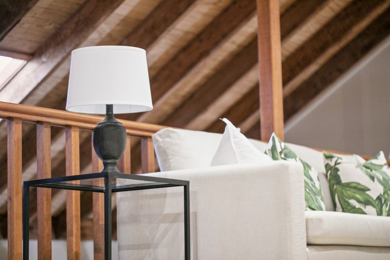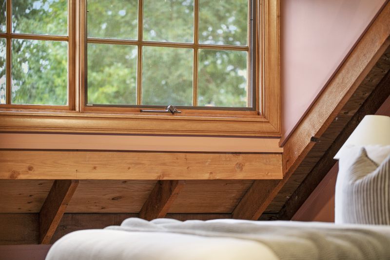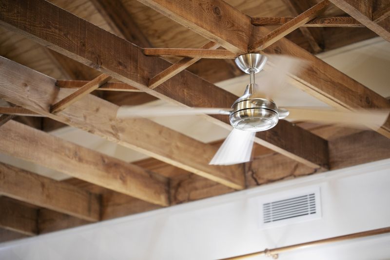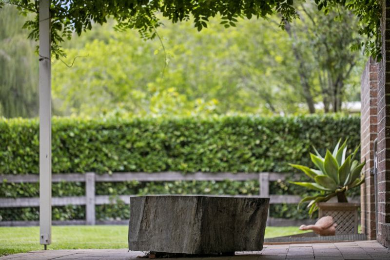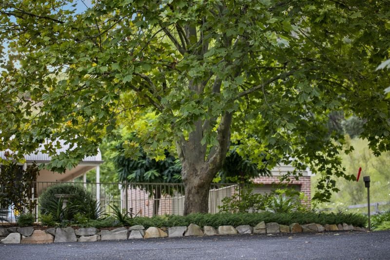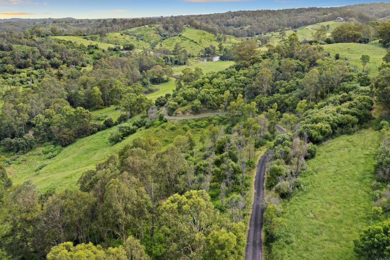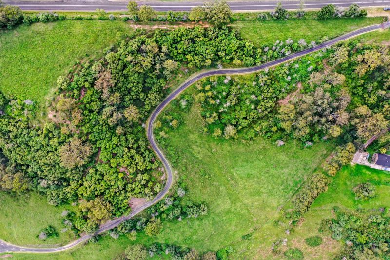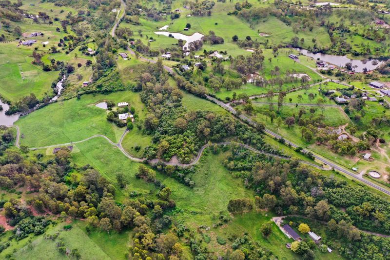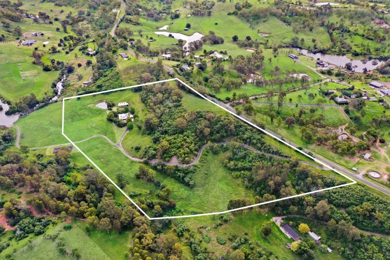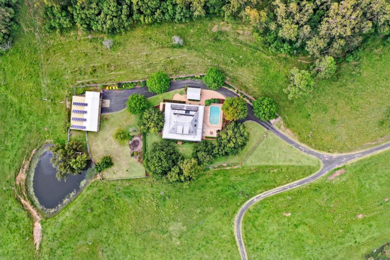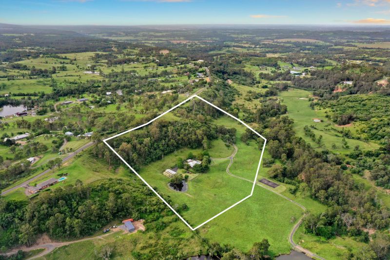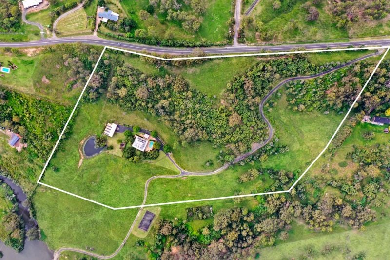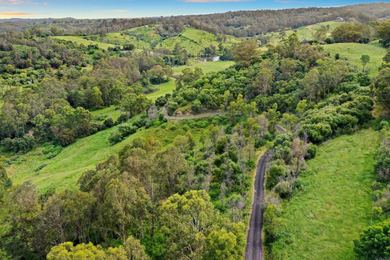330 Bobs Range Road ORANGEVILLE NSW 2570
5
3
10
Wonderfully private oasis with picturesque valley views on 25 Acres
Embracing twenty five acres of established grounds and park like gardens in a prized Orangeville location, is a quintessentially Australian style home that captures classic country living with luxurious interiors and north facing colonnade.
- Stunning central living area, spacious downstairs family room
- Exquisite lounge and formal dining drenched in natural light
- Glorious wrap-around verandah overlooks expansive sun soaked gardens
- Modern CaesarStone kitchen has an induction cooking, dual ... [More]
- Stunning central living area, spacious downstairs family room
- Exquisite lounge and formal dining drenched in natural light
- Glorious wrap-around verandah overlooks expansive sun soaked gardens
- Modern CaesarStone kitchen has an induction cooking, dual ... [More]
Embracing twenty five acres of established grounds and park like gardens in a prized Orangeville location, is a quintessentially Australian style home that captures classic country living with luxurious interiors and north facing colonnade.
- Stunning central living area, spacious downstairs family room
- Exquisite lounge and formal dining drenched in natural light
- Glorious wrap-around verandah overlooks expansive sun soaked gardens
- Modern CaesarStone kitchen has an induction cooking, dual ovens and walk-in pantry
- Ground level features master bedroom with robes and ensuite with heated floors
- Soaring ceilings with exposed timber beams and void area connects the two levels
- Balance of bedroom are oversized with generous storage areas
- Flexible floorplan could easily accommodate further bedrooms if required
- Large salt water swimming pool adjacent to the house
- Ducted air conditioning, automatic gates and garages and 8.32 kW solar panels
- Three phase power to the 18.2 x 14.8 meter machinery shed with gantry
- Dam on-site provides ample water for well fenced gardens
- Stunning valley views provides a serene and enviable lifestyle [Less]
- Stunning central living area, spacious downstairs family room
- Exquisite lounge and formal dining drenched in natural light
- Glorious wrap-around verandah overlooks expansive sun soaked gardens
- Modern CaesarStone kitchen has an induction cooking, dual ovens and walk-in pantry
- Ground level features master bedroom with robes and ensuite with heated floors
- Soaring ceilings with exposed timber beams and void area connects the two levels
- Balance of bedroom are oversized with generous storage areas
- Flexible floorplan could easily accommodate further bedrooms if required
- Large salt water swimming pool adjacent to the house
- Ducted air conditioning, automatic gates and garages and 8.32 kW solar panels
- Three phase power to the 18.2 x 14.8 meter machinery shed with gantry
- Dam on-site provides ample water for well fenced gardens
- Stunning valley views provides a serene and enviable lifestyle [Less]
Property Information
Type
Residential Sale
Price
Undisclosed
Property Type
House
Land Size
103600 m2
Property Features
Air Conditioning • Area Views • Built-ins • Exhaust • Heating • Pet Friendly • Pool • Prestige Homes •
Stamp Duty Calculator
| State | |||||||||||
| Price | |||||||||||
| Property is: |
to live in an investment |
||||||||||
| First home buyer? |
Yes No |
||||||||||
| Are you purchasing: |
An established home A newly constructed home Vacant land |
||||||||||
|
|||||||||||
Mortgage Calculator
| Sales Price: | |
| Down Payment(%): | |
| Interest Rate(%): | |
| Term (years): | |
