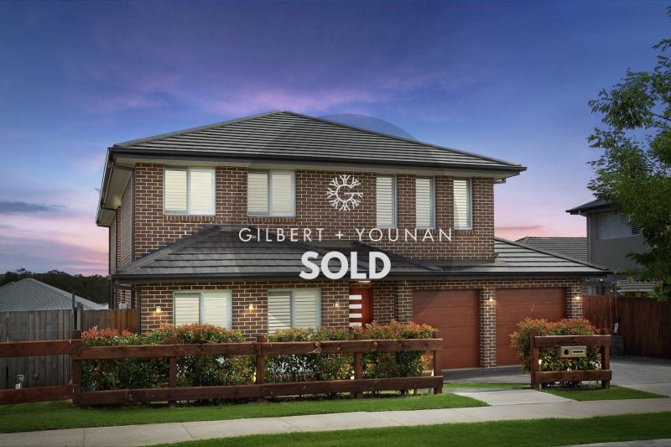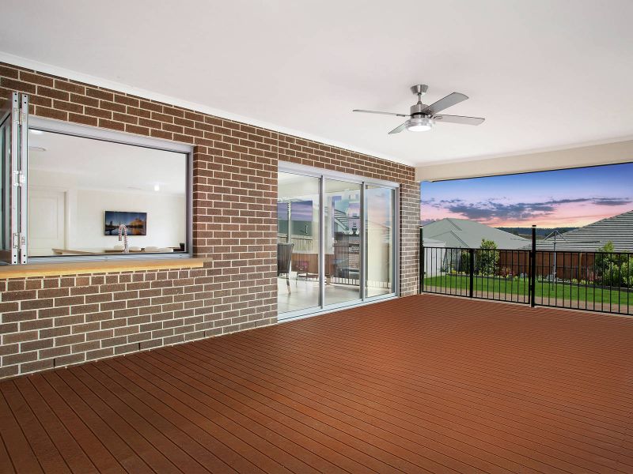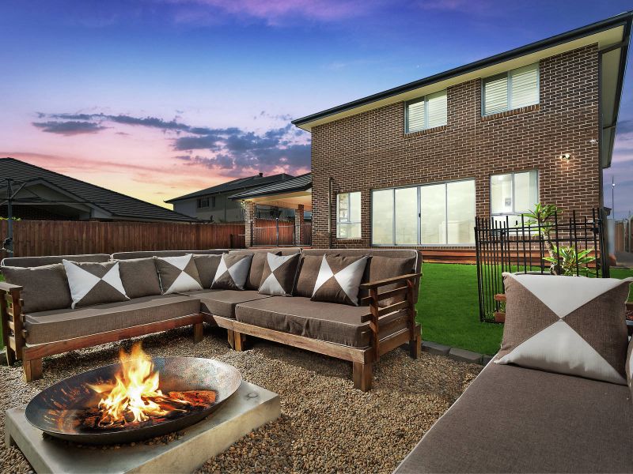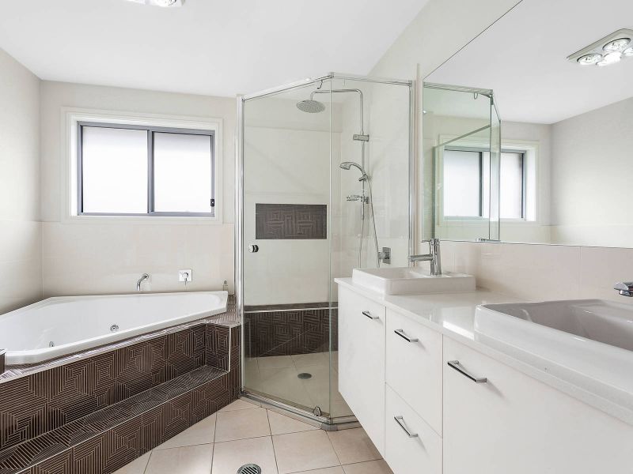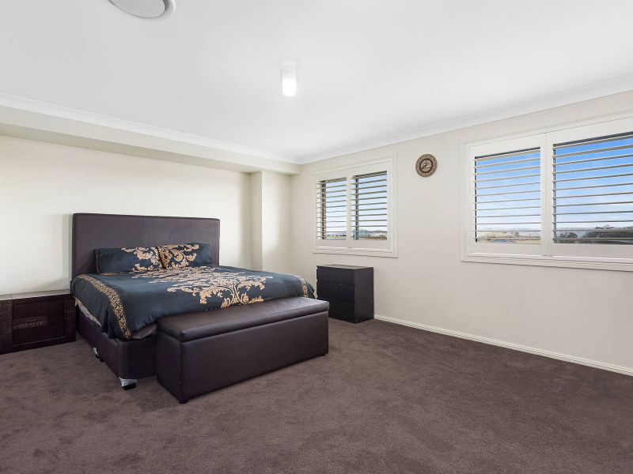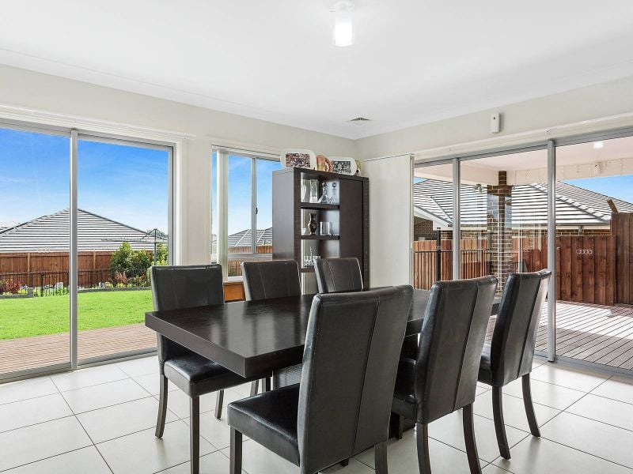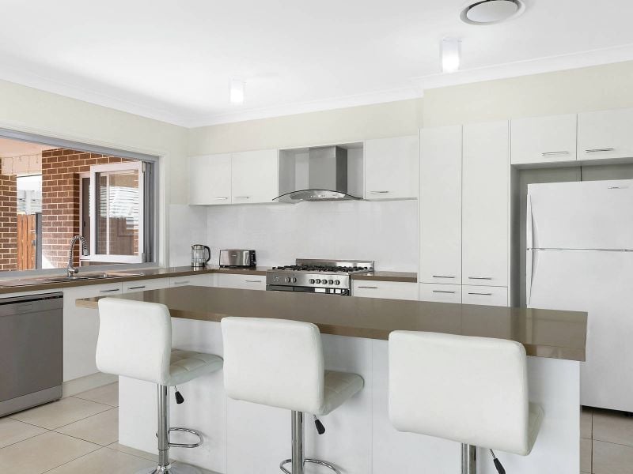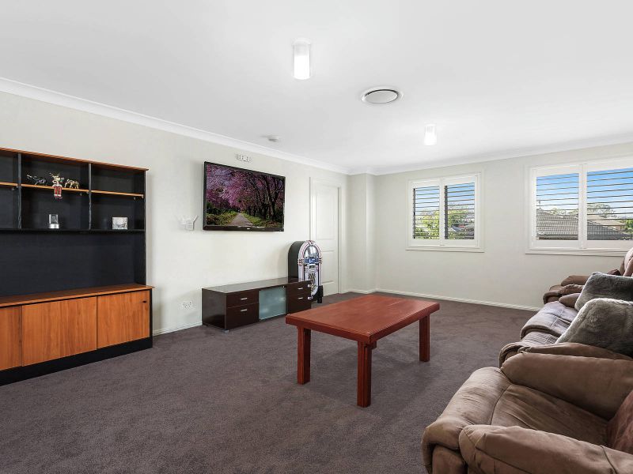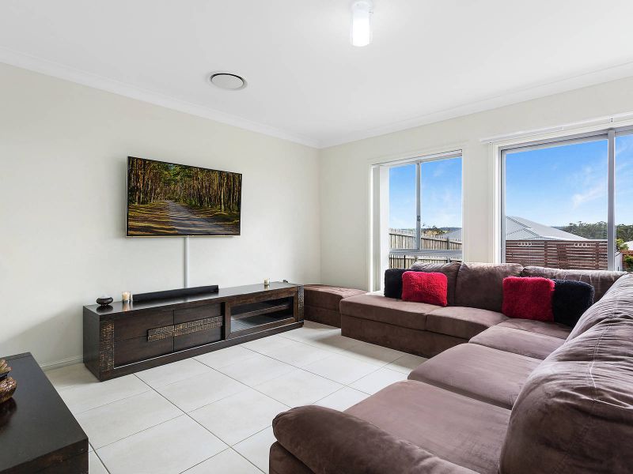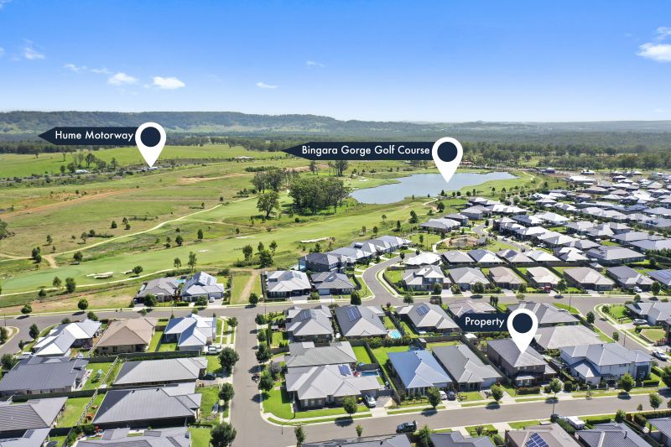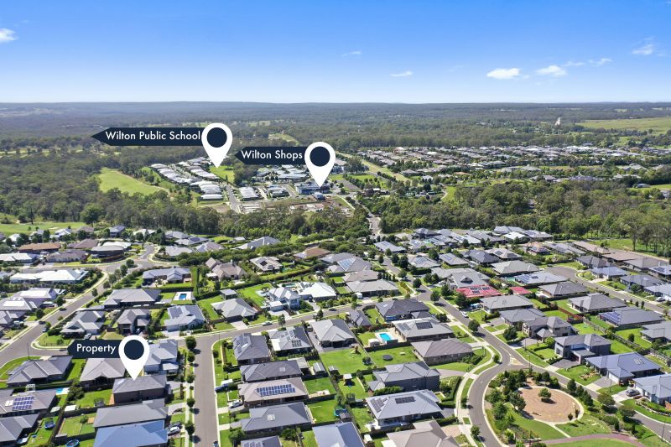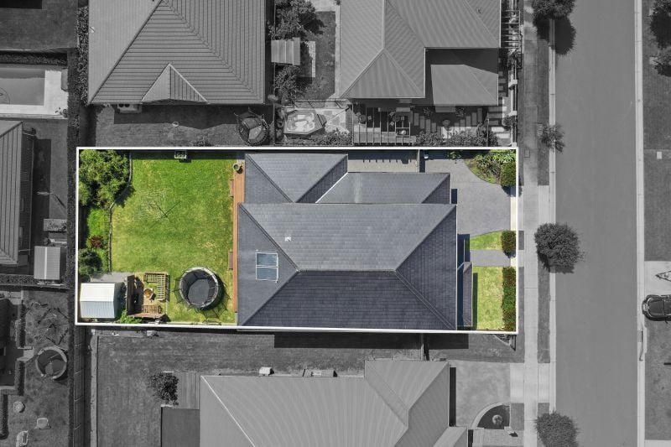4 Elmwood Way WILTON NSW 2571
5
3
2
Family home on a 625sqm block
This expansive family home is set on a 625sqm allotment and features a flexible floor plan that is ideal for growing families within this quality golf course estate.
- Level one features 4 large bedrooms plus a large rumpus room
- Master bedroom with district views has a walk-in robe and ensuite bathroom
- Fifth bedroom on ground level has ensuite access
- Separate media room could also function as a 6th bedroom
- Stone and polyurethane kitchen with gas cooking and access to external entertaining ... [More]
- Level one features 4 large bedrooms plus a large rumpus room
- Master bedroom with district views has a walk-in robe and ensuite bathroom
- Fifth bedroom on ground level has ensuite access
- Separate media room could also function as a 6th bedroom
- Stone and polyurethane kitchen with gas cooking and access to external entertaining ... [More]
This expansive family home is set on a 625sqm allotment and features a flexible floor plan that is ideal for growing families within this quality golf course estate.
- Level one features 4 large bedrooms plus a large rumpus room
- Master bedroom with district views has a walk-in robe and ensuite bathroom
- Fifth bedroom on ground level has ensuite access
- Separate media room could also function as a 6th bedroom
- Stone and polyurethane kitchen with gas cooking and access to external entertaining area
- Living spaces include theatre, separate lounge area and casual living and dining
- All weather outdoor entertaining area overlooks level lawns with golf views
- Large rear yard with ample room to add a swimming pool
- Double lock up remote garage, ducted air conditioning throughout
- Access to community pools, gym, tennis courts and golf course
- Close proximity to schools, shopping and Wollongong beaches are a short drive [Less]
- Level one features 4 large bedrooms plus a large rumpus room
- Master bedroom with district views has a walk-in robe and ensuite bathroom
- Fifth bedroom on ground level has ensuite access
- Separate media room could also function as a 6th bedroom
- Stone and polyurethane kitchen with gas cooking and access to external entertaining area
- Living spaces include theatre, separate lounge area and casual living and dining
- All weather outdoor entertaining area overlooks level lawns with golf views
- Large rear yard with ample room to add a swimming pool
- Double lock up remote garage, ducted air conditioning throughout
- Access to community pools, gym, tennis courts and golf course
- Close proximity to schools, shopping and Wollongong beaches are a short drive [Less]
Property Information
Type
Residential Sale
Price
$1,050,000
Property Type
House
Land Size
625 m2
Building Size
294 m2
Stamp Duty Calculator
| State | |||||||||||
| Price | |||||||||||
| Property is: |
to live in an investment |
||||||||||
| First home buyer? |
Yes No |
||||||||||
| Are you purchasing: |
An established home A newly constructed home Vacant land |
||||||||||
|
|||||||||||
Mortgage Calculator
| Sales Price: | |
| Down Payment(%): | |
| Interest Rate(%): | |
| Term (years): | |
